When I bought my first home with my husband 4 years ago I knew I wanted ONE thing- turnkey. After a slew of beat up houses all through college complete with lumpy furniture in need of replacing and poor color combinations, I was SO READY to live somewhere homey, beautiful, warm and MINE. Most importantly, I wanted nothing to do except let my creativity run rampant to design the furniture and decor layout. And that is exactly what we got.
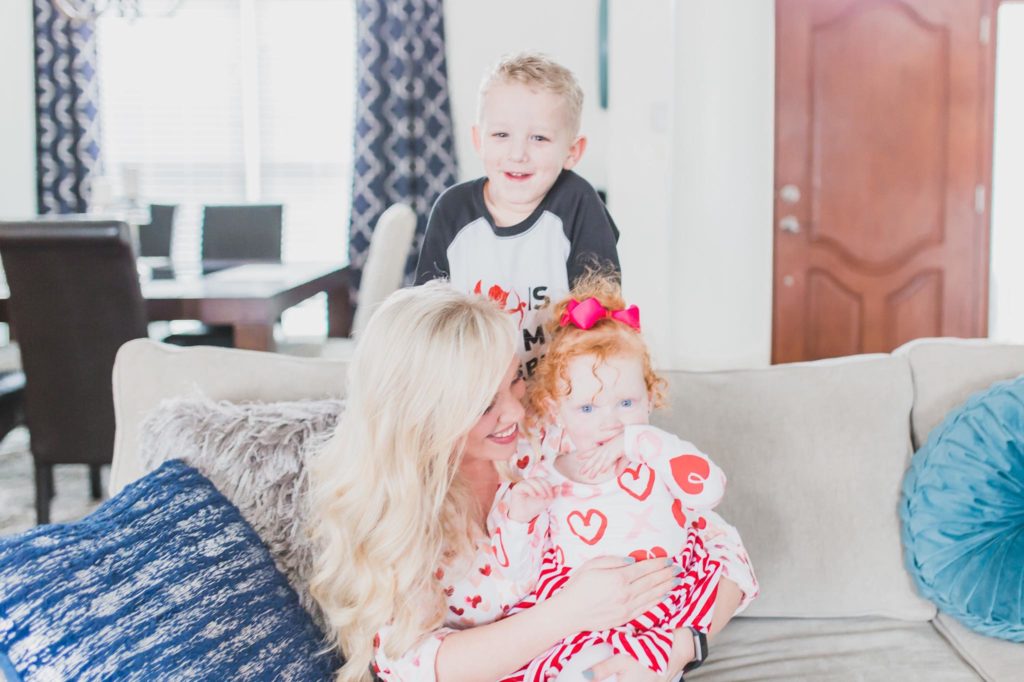
My First “Real” Home
A beautiful little 1,800 sq ft stone house with both modern aesthetic and classic charm. It had three bedrooms, master ensuite, two baths, large walk-in closets, a two car garage and the perfect open concept floor plan. I was in love & I couldn’t imagine ever wanting anything more than that.
Most importantly (in my mind, at the time) it was completely move-in ready aside from a few accent walls that we painted throughout. I had every single inch of that house’s decor planned literally months before we closed and moved in. I’ve basically kept the lights on at Wayfair over the years *insert your choice of awkward-oops emoji*. That house will always hold a special place in my heart. I still drive past it somewhat regularly and I get a little nostalgic every time. I was SO READY to settle down and spend the rest of my life there.
After my husband passed away, staying was too painful & truthfully I just wasn’t going to be able to manage the mortgage on my own without his additional income. I did some calculations and knew I could afford to stay just about 18 months. I ended up getting into a relationship earlier than I imagined I would after he passed, & we bought a new home together in a neighboring housing plan before I even hit that 18 month mark. I’ll spare you the details, but as if I hadn’t already experienced enough as a 26-year-old widow, we had an unhealthy relationship with an even worse breakup. So, now 28-years-old, and two homes down the drain, what was next? Where did I go from here?
The Fixer Upper
Que Chip & Joanna mode. Except a lot less shiplap and a whole lot more crystal chandeliers. Something that I never imagined I’d want to do, suddenly became the thing that was keeping me going- allowing me to see the light at the end of the darkest tunnel from a very sad series of unfortunate events. Over the past year I have put SO much thought and energy into the design of this house. My general contractor (AKA dad) has been super easy to work with. I’m truly blessed to have the supportive family I’ve had throughout the past several years of dark-cloud-land.
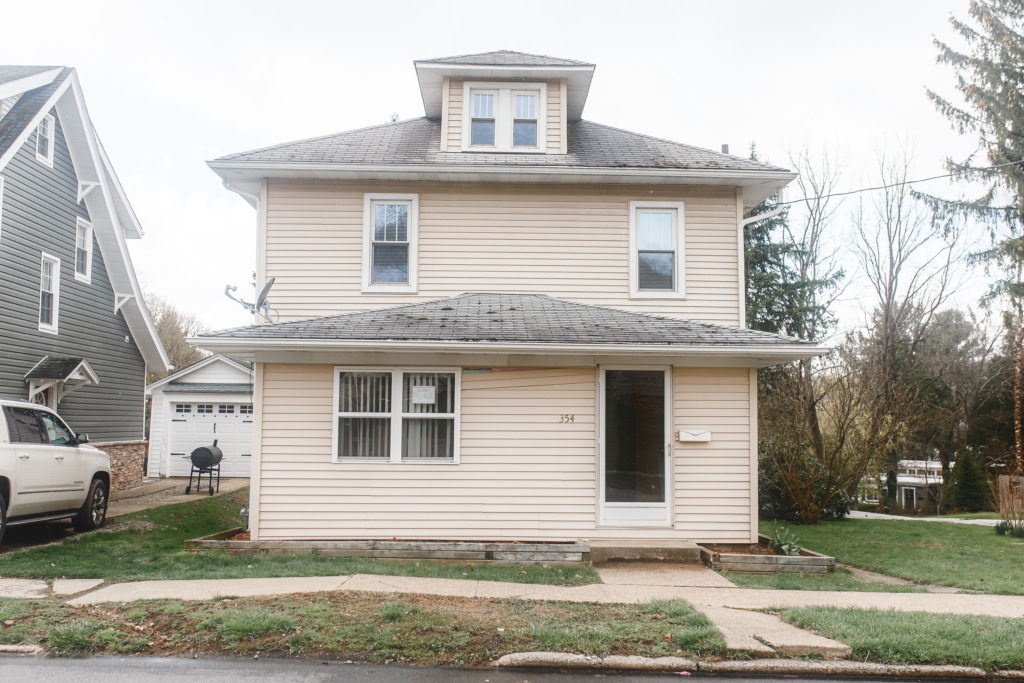
A 1923 American Four Square style home with a boxed-in, useless front room where in it’s glory days there was once a beautiful large front porch. The exterior is actually the very last project we will be tackling later on this summer. I will leave the huge upgrades that I have planned a surprise for later on (sorry)!!
The house was complete with the smallest & worst kitchen layout I’ve ever seen. I completely re-designed the kitchen myself…and I might have even moved it to a completely different room to provide more space.
The three bedrooms upstairs had closets so small that there was no way I’d be able to squeeze our clothing into them, so we built them to be significantly larger. We lost some square footage in each bedroom because of it, but I believe it was worth it to be able to stay more organized.
Throughout, every wall has been repainted with an updated grey/white/blue color scheme, all light fixtures have been replaced, the electricity was completely rewired from attic to basement, and we knocked out a few walls too.
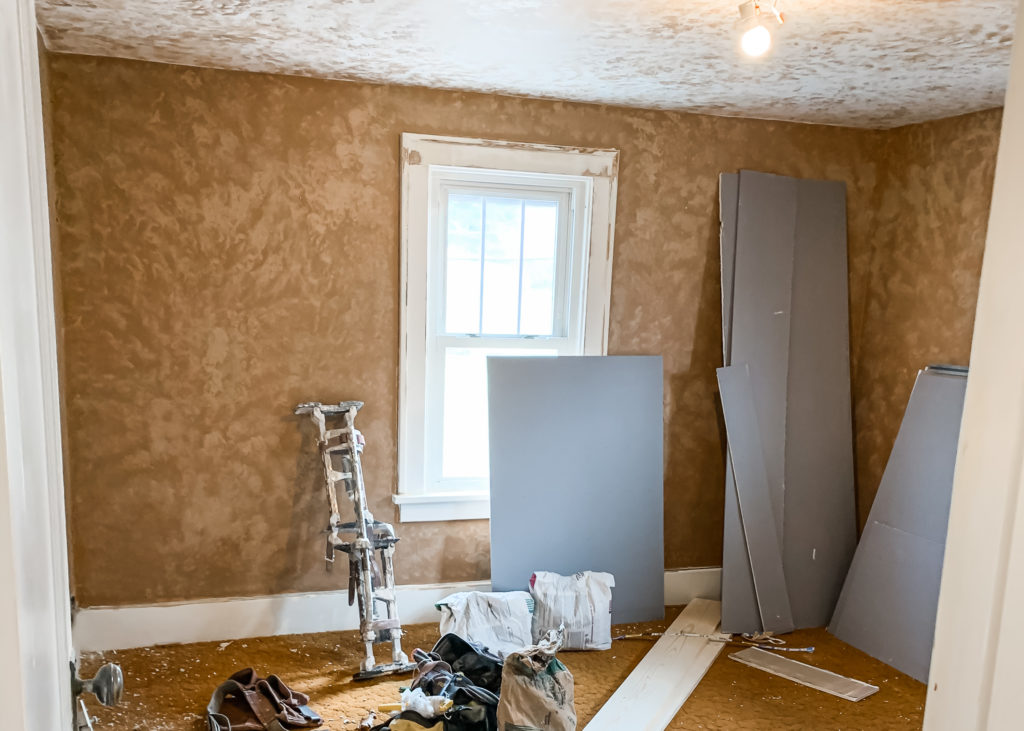
I’m so excited to share all of the beautiful upgrades that we thought up and with the help of my dad were able to bring to life. This week, I’m so proud to be sharing with you my 95% complete, totally revamped & modernized bathroom.
It was previously CARPETED (omg) for probably the last 20 years. This was actually supposed to be one of the smaller projects in the house- new flooring, new paint, boom. Instant face lift. But as we began, and I came across good deals & good Pinterest ideas, we just couldn’t resist turning this face lift into a full upgrade. From wall to wall, this room is completely new and I am beyond elated with the final product. The light & airy feel counter matched with that pop of navy is the wow-factor of my dreams.
I’m SO excited to FINALLY be sharing this project that has been in the making since last fall! Stay tuned as I reveal more of this complete makeover each #FixerUpperFriday!
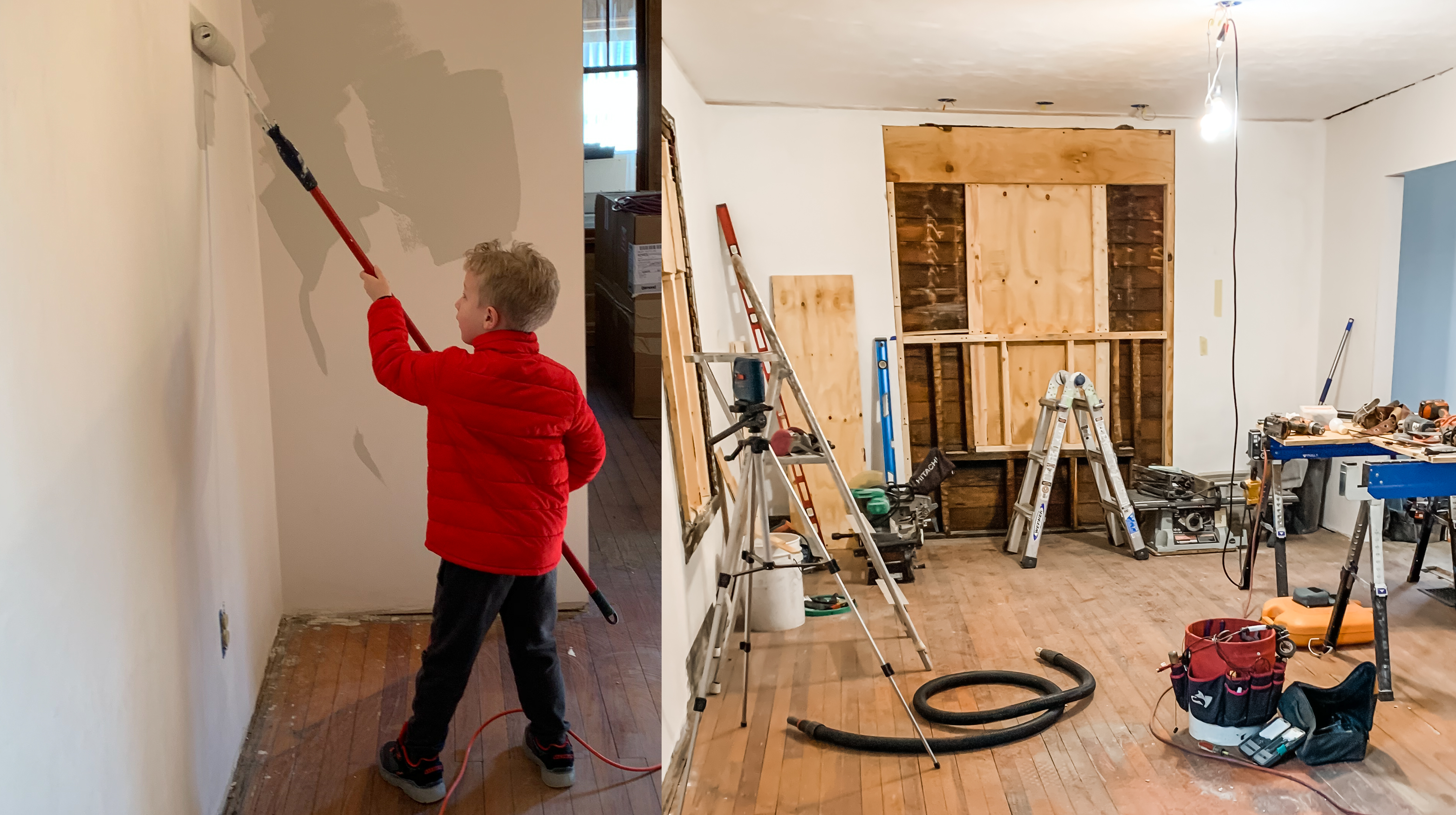
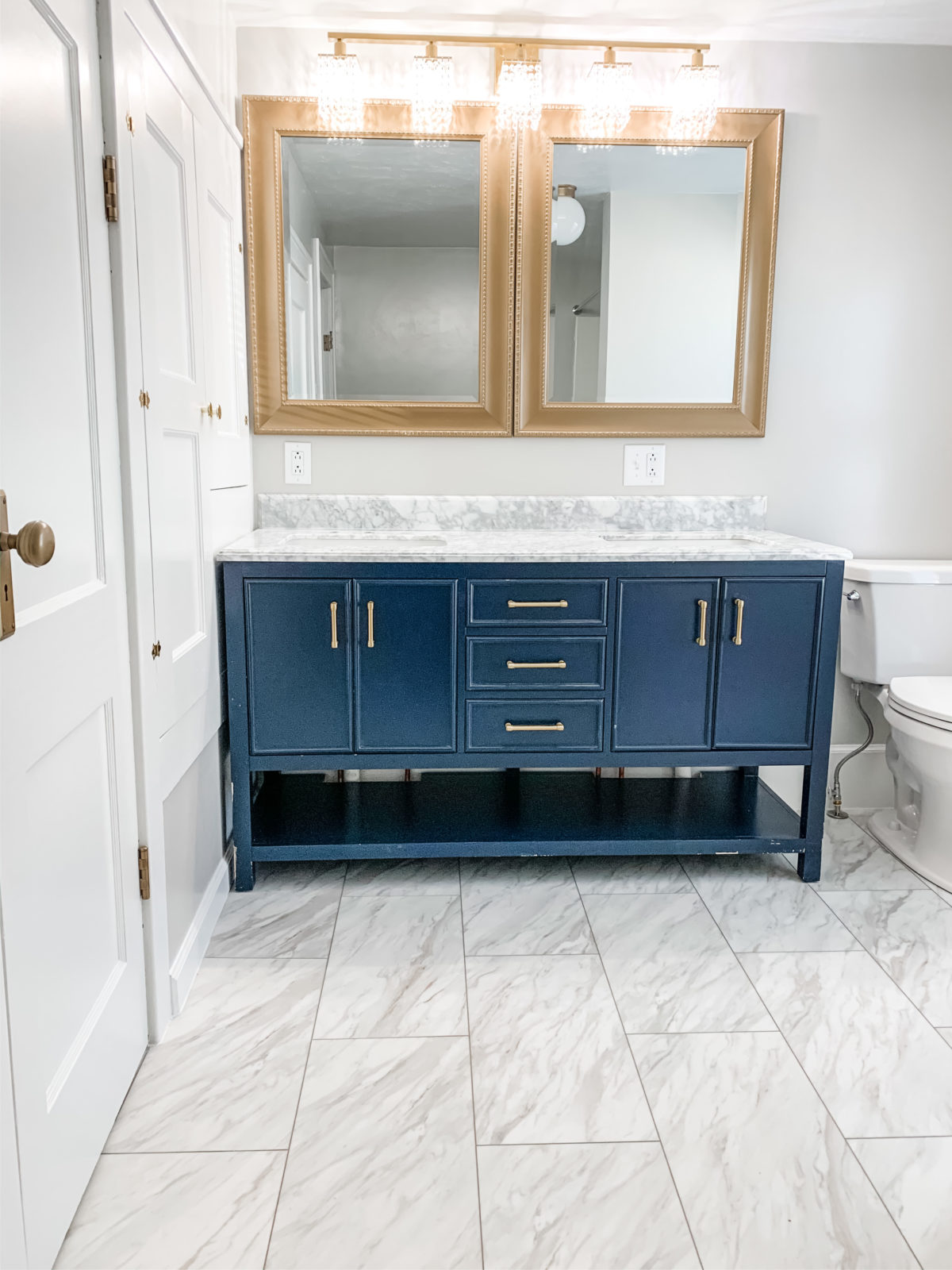
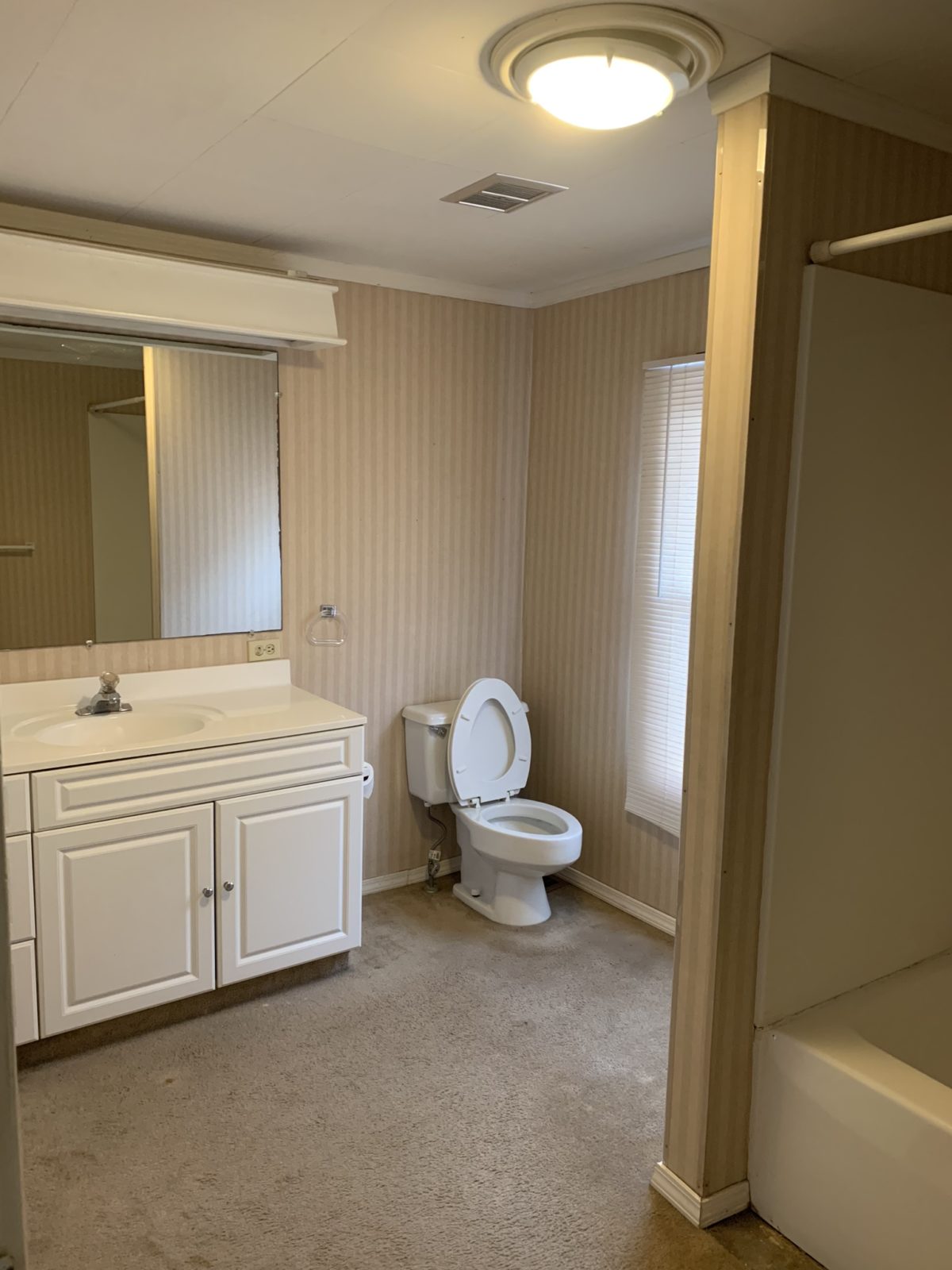
I LOVE that bathroom Reno! What a magnificent transformation.
I can’t wait to see what you do with the exterior!
Thank you!! I’ve been having a lot of fun with it. The exterior is definitely going to be the icing on the cake later this summer!
[…] week, I shared the first bathroom renovation. If you were looking closely, you may have noticed that faucets were missing on the vanity. Thanks […]
Love it!!! Wow, I knew that cabinet would look fabulous in there even when it was sitting in your front room! You have a great eye for this!
Thank you!! It has been so much fun! Cannot wait to finish these last few projects up over the next few weeks!